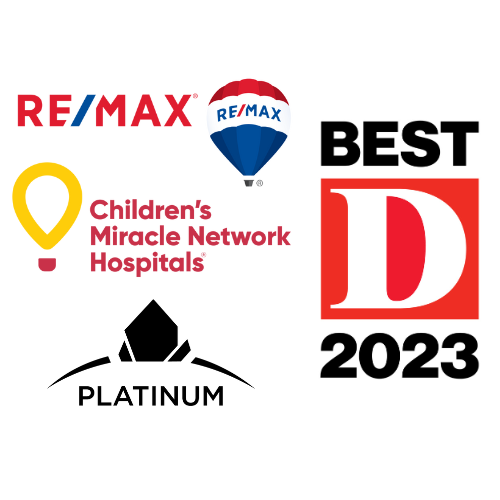2555 N Pearl Street RR2Dallas, TX 75201
Welcome to an unparalleled luxury living experience at The Ritz Residences in Downtown Dallas, where units like this rare gem seldom become available. This extraordinary 5-story residence boasts 4 spacious bedrooms, 4.5 lavish baths, and an expansive 6,323 square feet of elegance that is being sold fully furnished. Revel in breathtaking views of the Dallas skyline from the comfort of your exquisite home. Designed for the most discerning tastes, this property features an incredible wine room and interiors that exude sophistication and style. Enjoy full access to the world-class amenities synonymous with The Ritz-Carlton, including personalized concierge services, luxurious spas, and fine dining options. With a four-car garage accommodating your vehicles, this residence is the pinnacle of opulence and comfort. An exceptional opportunity not to be missed!
| 2 weeks ago | Listing updated with changes from the MLS® |


Did you know? You can invite friends and family to your search. They can join your search, rate and discuss listings with you.