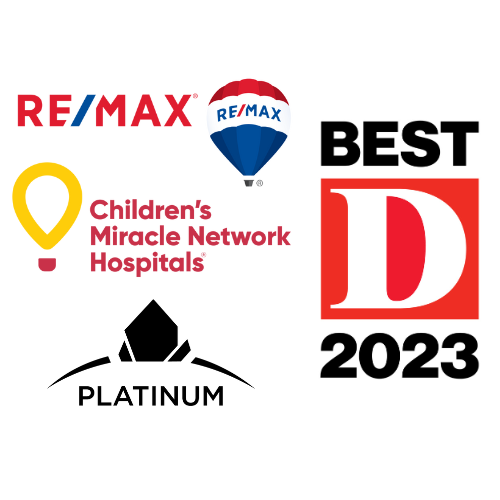3917 Centenary AvenueUniversity Park, TX 75225
Due to the health concerns created by Coronavirus we are offering personal 1-1 online video walkthough tours where possible.




Nestled on a generous 95 x 150 lot along one of University Park’s most coveted blocks, this timeless 5-bedroom, 5.2-bath estate was originally built by Tatum Brown and masterfully reimagined by SHM Architects. Interiors by Morgan Farrow blend sophistication and warmth, with exquisite Calacatta marble, bespoke Ornare cabinetry, and designer finishes throughout. The recently updated home boasts exceptional amenities, including an elevator, fitness room, game room, and smart home automation. The luxurious primary suite is a serene retreat, featuring a spacious bedroom, private sitting room, newly designed dual custom closets, automated shades, and a spa-inspired bath outfitted with a Victoria & Albert soaking tub, marble countertops, a marble-tiled shower bench, dual Auto Toto Neo toilets, and an indulgent steam shower with rain head and body jets. Designed for seamless indoor-outdoor living, the lushly landscaped backyard offers a resort-style pool, sports court, artificial turf, a covered patio, and a private terrace with sweeping views—perfect for year-round entertaining and relaxation.
| yesterday | Listing updated with changes from the MLS® | |
| 3 days ago | Listing first seen on site |

© 2020 North Texas Real Estate Information Systems. All rights reserved. Information is deemed reliable but is not guaranteed accurate by the MLS or NTREIS. The information being provided is for the consumer's personal, non-commercial use, and may not be reproduced, redistributed, or used for any purpose other than to identify prospective properties consumers may be interested in purchasing.
Last checked: 2025-06-15 02:00 PM CDT


Did you know? You can invite friends and family to your search. They can join your search, rate and discuss listings with you.