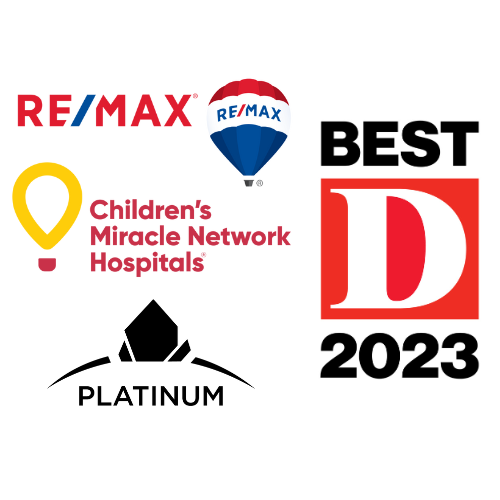3875 Balfour CourtFrisco, TX 75034
Due to the health concerns created by Coronavirus we are offering personal 1-1 online video walkthough tours where possible.




Located in the prestigious Hills of Kingswood, this completely custom-built home by Alford Homes is a seamless fusion of modern luxury and functional design, set on nearly an acre of resort-style grounds. Inside, vaulted ceilings with exposed beams, a statement fireplace, and hardwood flooring create a breathtaking first impression. The sleek open-concept kitchen is a showstopper, featuring a marble waterfall island, sub-zero refrigerator and freezer, a built-in Miele plumbed coffee system, dual dishwashers, gas range, and a striking chandelier. The adjacent walk-in pantry is equipped as a full prep kitchen—ideal for staffed entertaining. A wall of motorized glass pocket doors open to the outdoor living space, effortlessly extending the interior footprint. For year-round enjoyment, motorized screens lower to create a comfortable, shaded retreat free from unwanted pests. The nearly one-acre lot includes a sparkling pool and spa, an in-ground trampoline, basketball court, and a sunken fire-pit lounge that creates an unforgettable setting for entertaining. The covered patio offers room to dine, unwind, and take in the beautifully landscaped surroundings. The main-floor primary suite is tucked away for ultimate privacy, while the ensuite bath feels like a personal spa with dual vanities, a soaking tub, and an oversized walk-in steam shower—alongside his and hers separate custom closets. This home also offers two laundry rooms—one upstairs and one down—as well as a private office, a spacious game room, and a versatile bonus room to accommodate a variety of lifestyle needs. Set behind the guarded gates of one of Frisco’s most elite communities, this residence offers privacy, prestige, and unparalleled access to upscale amenities. Enjoy being just minutes from The Star, Legacy West, and Frisco’s finest dining, shopping, and entertainment destinations—all while returning home to a quiet, secluded retreat that feels worlds away.
| 2 days ago | Listing updated with changes from the MLS® | |
| 3 days ago | Listing first seen on site |

© 2020 North Texas Real Estate Information Systems. All rights reserved. Information is deemed reliable but is not guaranteed accurate by the MLS or NTREIS. The information being provided is for the consumer's personal, non-commercial use, and may not be reproduced, redistributed, or used for any purpose other than to identify prospective properties consumers may be interested in purchasing.
Last checked: 2025-06-15 02:05 PM CDT


Did you know? You can invite friends and family to your search. They can join your search, rate and discuss listings with you.