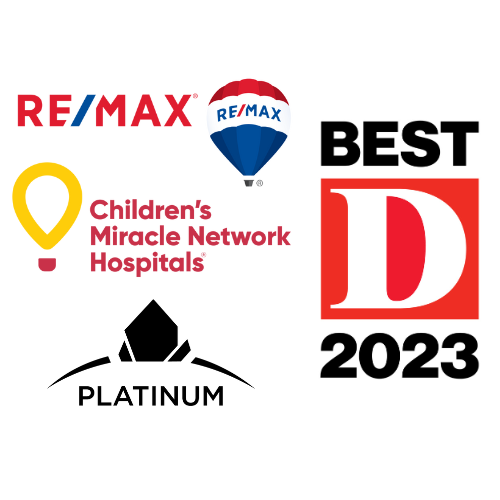Save
Ask
Tour
Hide
$2,200,000
New Listing
8920 MARTIN DriveNorth Richland Hills, TX 76182
For Sale|Single Family Residence|Active
4
Beds
4
Total Baths
3
Full Baths
1
Partial Bath
5,230
SqFt
$421
/SqFt
1981
Built
County:
Tarrant
Due to the health concerns created by Coronavirus we are offering personal 1-1 online video walkthough tours where possible.




Save
Ask
Tour
Hide
Incredible 5.25-Acre Property with Custom Home and Development Potential in the Heart of NRH! A rare find in North Richland Hills — this beautifully maintained custom home sits on a sprawling 5.25-acre estate tucked into a quiet, established neighborhood. Whether you’re looking for space, privacy, or a future development opportunity, this property offers endless possibilities. The existing home features 4 bedrooms, 3.5 bathrooms, spacious living areas, a large kitchen, and an oversized garage.
Save
Ask
Tour
Hide
Listing Snapshot
Price
$2,200,000
Days On Site
0 Days
Bedrooms
4
Inside Area (SqFt)
5,230 sqft
Total Baths
4
Full Baths
3
Partial Baths
1
Lot Size
5.25 Acres
Year Built
1981
MLS® Number
21103073
Status
Active
Property Tax
N/A
HOA/Condo/Coop Fees
N/A
Sq Ft Source
N/A
Friends & Family
Recent Activity
| 3 hours ago | Listing updated with changes from the MLS® | |
| 6 hours ago | Listing first seen on site |
General Features
Acres
5.25
Attached Garage
Yes
Foundation
Slab
Garage
Yes
Garage Spaces
2
Levels
One
Parking
Circular DrivewayGarage Door OpenerAttached
Property Sub Type
Single Family Residence
Special Circumstances
Standard
Style
Ranch
Utilities
Cable Available
Water Source
Public
Interior Features
Appliances
RefrigeratorBuilt-In RefrigeratorDisposalElectric OvenGas CooktopGas Water HeaterIce MakerMicrowaveTankless Water HeaterVented Exhaust Fan
Cooling
Central AirElectric
Fireplace
Yes
Fireplace Features
Wood Burning
Fireplaces
2
Flooring
CarpetCeramic TileLaminateWood
Heating
Exhaust FanCentralNatural Gas
Interior
Vaulted Ceiling(s)Wired for Sound
Laundry Features
Electric Dryer HookupWasher Hookup
Window Features
Skylight(s)Bay Window(s)
Bath-Full
Dimensions - 19 x 6Level - First
Bath-Half
Dimensions - 5 x 3Level - First
Bedroom
Dimensions - 13 x 12Level - FirstFeatures - Walk-In Closet(s)
Breakfast Room
Dimensions - 8 x 10Level - First
Dining Room
Dimensions - 14 x 14Level - First
Game Room
Dimensions - 24 x 23Level - First
Kitchen
Dimensions - 13 x 14Level - FirstFeatures - Breakfast Bar, Kitchen Island
Living Room
Dimensions - 22 x 22Level - First
Master Bedroom
Dimensions - 18 x 24Level - First
Office
Dimensions - 11 x 13Level - First
Utility Room
Dimensions - 5 x 6Level - First
Save
Ask
Tour
Hide
Exterior Features
Construction Details
Brick
Exterior
Basketball Court
Fencing
Barbed WireBrickWood
Other Structures
CabanaPool House
Roof
Metal
Windows/Doors
Skylight(s)Bay Window(s)
Community Features
Financing Terms Available
CashConventionalFHAVA Loan
School District
Birdville ISD
Schools
School District
Birdville ISD
Elementary School
Walkercrk
Middle School
Smithfield
High School
Birdville
Listing courtesy of Jack McLemore of Listing Results, LLC info@listingresults.com

© 2020 North Texas Real Estate Information Systems. All rights reserved. Information is deemed reliable but is not guaranteed accurate by the MLS or NTREIS. The information being provided is for the consumer's personal, non-commercial use, and may not be reproduced, redistributed, or used for any purpose other than to identify prospective properties consumers may be interested in purchasing.
Last checked: 2025-11-05 02:30 PM CST

© 2020 North Texas Real Estate Information Systems. All rights reserved. Information is deemed reliable but is not guaranteed accurate by the MLS or NTREIS. The information being provided is for the consumer's personal, non-commercial use, and may not be reproduced, redistributed, or used for any purpose other than to identify prospective properties consumers may be interested in purchasing.
Last checked: 2025-11-05 02:30 PM CST
Neighborhood & Commute
Source: Walkscore
Disclosure: Community information and market data powered by Constellation Data Labs. Information is deemed reliable but not guaranteed.
Save
Ask
Tour
Hide


Did you know? You can invite friends and family to your search. They can join your search, rate and discuss listings with you.